Mayfair - Apartment Living in Oxnard, CA
About
Office Hours
Monday through Saturday: 8:00 AM to 5:00 PM. Sunday: Closed.
Stepping into Mayfair isn’t just coming home - it’s entering into a lifestyle. The Wagon Wheel master-planned community is offering tri-story townhomes for rent designed around a new way of life, where everything you need is within walking distance and the amenities never seem to end. Accessible within the community now is a playground, wishing well, and areas to relax and stretch your legs. Upcoming projects will unlock basketball, volleyball, pickleball courts, two dog parks, a pedestrian bridge connecting to the Esplanade, and an interconnected network of trails that will open each neighborhood to each other. The developing hub will link a massive bowling alley, restaurants, barber shop, nail salon, convenience store, coffee shop, and many other possibilities of places to reconnect with old friends. Residents can feel at ease with any mode of travel with thoughtful and expansive bike paths, jogging and walking trails, and roads that will make the evening get-together at the neighborhood brewery easily transition into a quick game of bowling and stroll through the parks. Weekend entertainment will accompany the high-quality maintenance and care for all community amenities that Oakwood expects, and our residents deserve. Wagon Wheel creates the perfect middle ground by combining the convenience of city living with room to raise a family. This is the future of townhome living.
With the added convenience of the 101 freeway, Mayfair is the ideal space for those who want to rent a tri-story townhome with all the additional amenities of being part of a miniature city.
Floor Plans
2 Bedroom Floor Plan
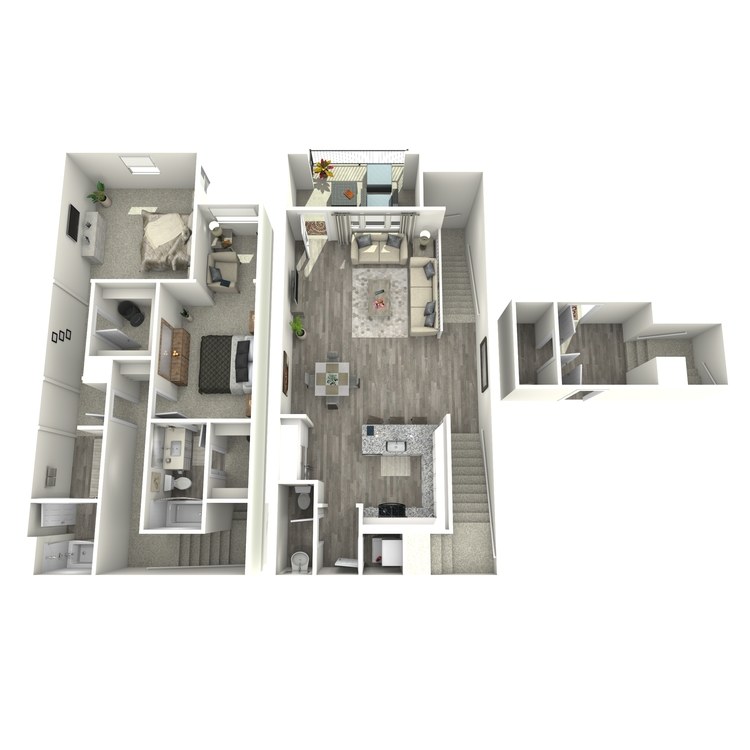
1A
Details
- Beds: 2 Bedrooms
- Baths: 2.5
- Square Feet: 1562
- Rent: $3398-$3498
- Deposit: $1800 On approved credit.
Floor Plan Amenities
- 3.5-inch Baseboard Throughout
- 9Ft Ceilings
- Aluminum Vertical Cable Railing Balusters
- Bathrooms include Kona, Smoke, or White Melamine Cabinets
- Bathrooms include Quartz Countertops with 4-inch Backsplash
- Cat5 Structured Wiring
- Kitchens include Shaker Style European Cabinets in Kona, Smoke or White Melamine Colors
- Kitchens include White Quartz or Granite Countertops with 6-inch Backsplash
- Large California Rooms
- LG Stainless Steel Appliances including 5 Burner Range, Microwave, and Dishwasher
- Master Bathroom with Fiberglass Shower with Subway Tile and Seat
- Master Bathroom with Moen Widespread Faucet
- Mitsubishi High Efficient VRF Air Conditioning Units
- Single Basin Stainless Steel Sink with Single Handle Pullout Faucet
- Tankless 96% Efficient Water Heater
* In Select Apartment Homes
Floor Plan Photos
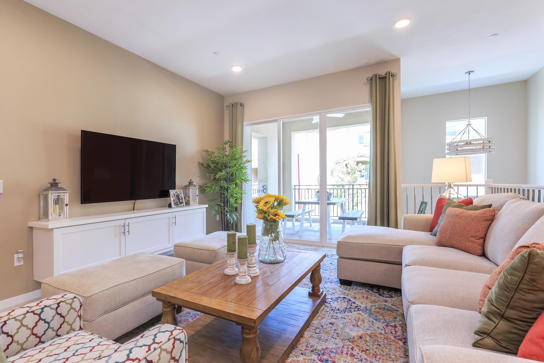
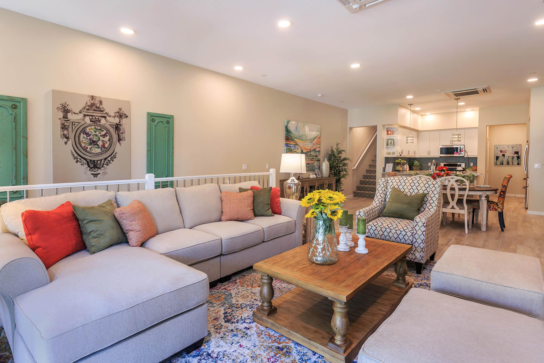
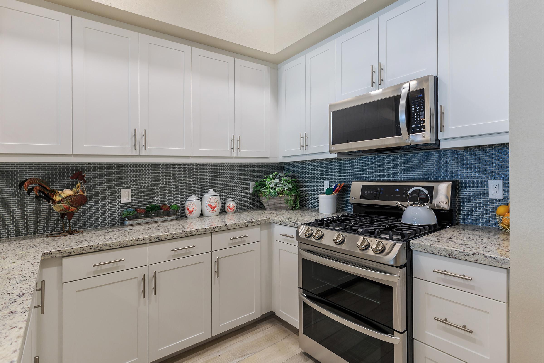
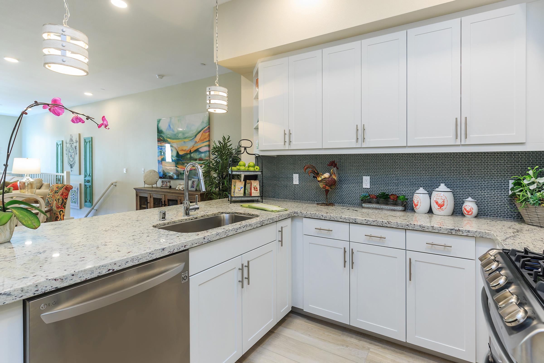
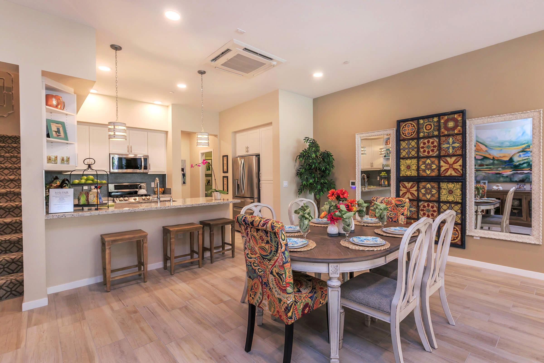
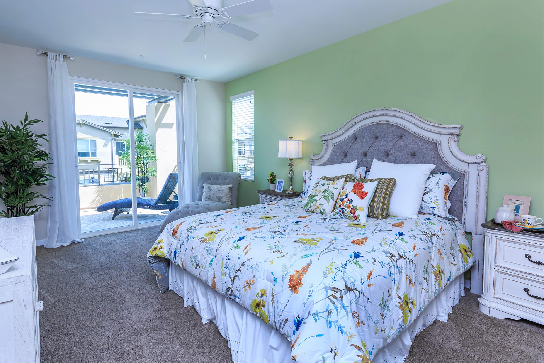
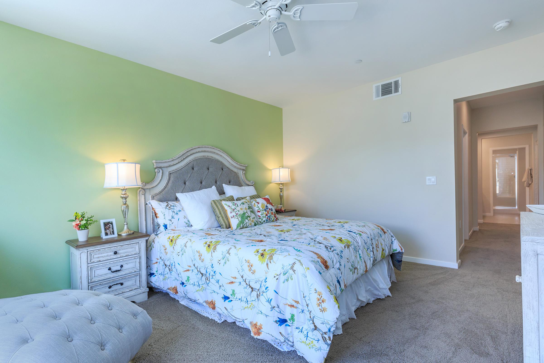
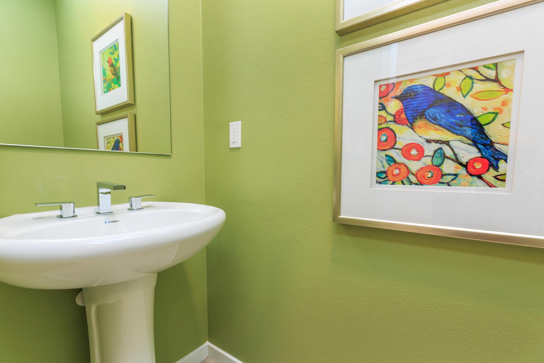
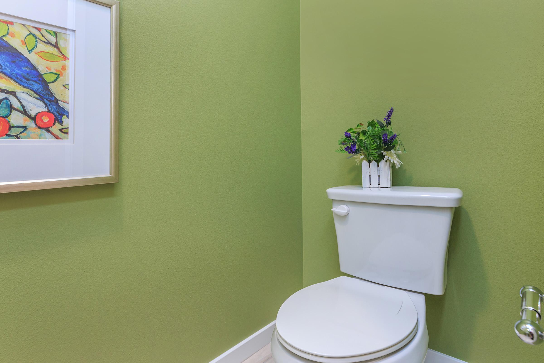
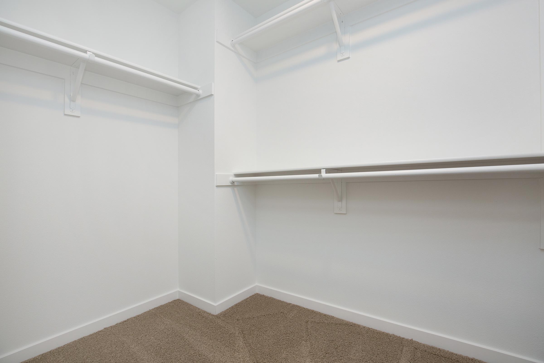
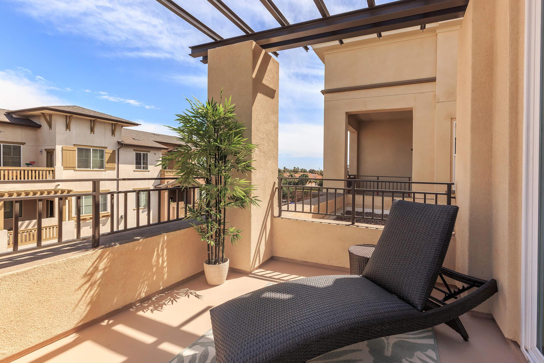
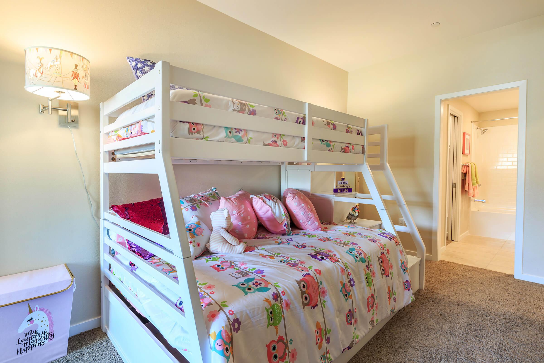
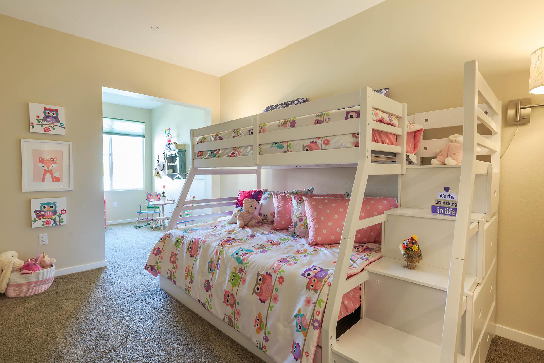
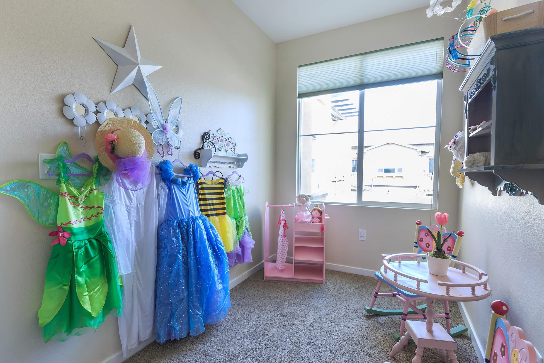
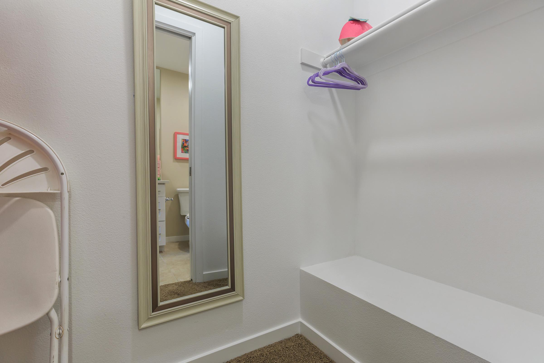
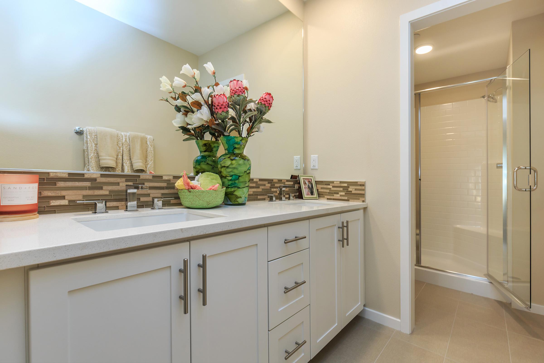
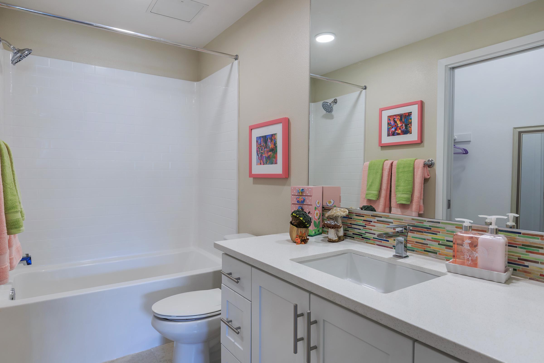
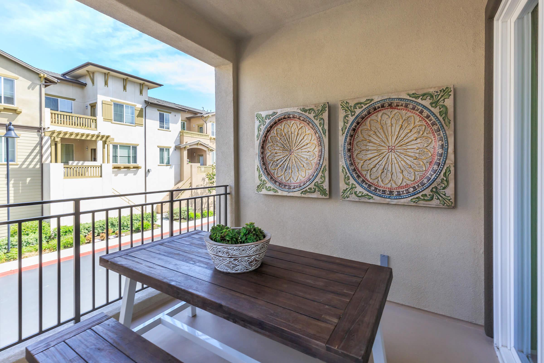
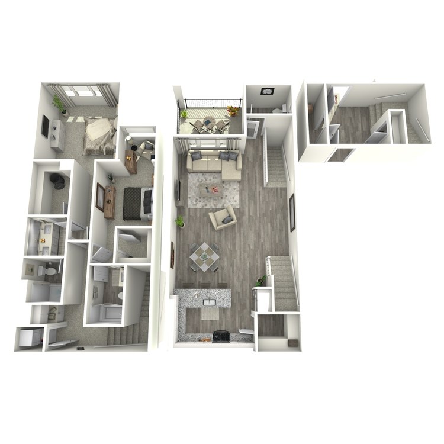
2A
Details
- Beds: 2 Bedrooms
- Baths: 2.5
- Square Feet: 1649
- Rent: $3498-$3598
- Deposit: $1800 On approved credit.
Floor Plan Amenities
- 11Ft Ceiling in Master Bedroom
- 3.5-inch Baseboard Throughout
- 9Ft Ceilings
- Aluminum Vertical Cable Railing Balusters
- Bathrooms include Kona, Smoke, or White Melamine Cabinets
- Bathrooms include Quartz Countertops with 4-inch Backsplash
- Cat5 Structured Wiring
- Kitchens include Shaker Style European Cabinets in Kona, Smoke or White Melamine Colors
- Kitchens include White Quartz or Granite Countertops with 6-inch Backsplash
- Large California Rooms
- LG Stainless Steel Appliances including 5 Burner Range, Microwave, and Dishwasher
- Master Bathroom with Moen Widespread Faucet
- Master Bathroom with Fiberglass Shower with Subway Tile and Seat
- Mitsubishi High Efficient VRF Air Conditioning Units
- Single Basin Stainless Steel Sink with Single Handle Pullout Faucet
- Tankless 96% Efficient Water Heater
* In Select Apartment Homes
Floor Plan Photos
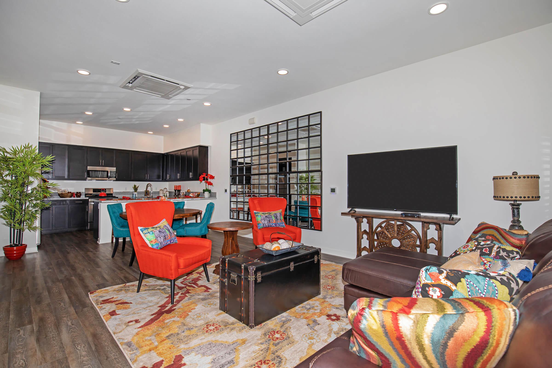
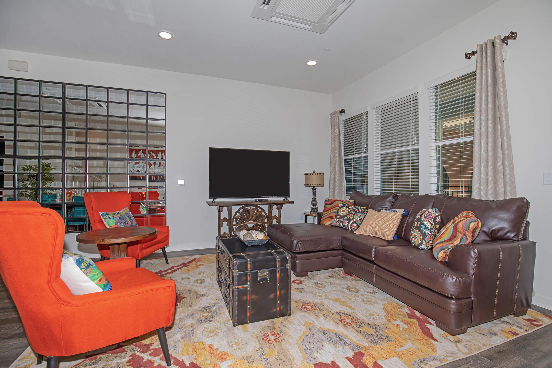
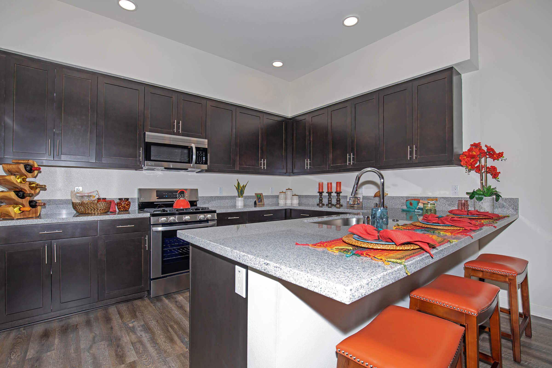
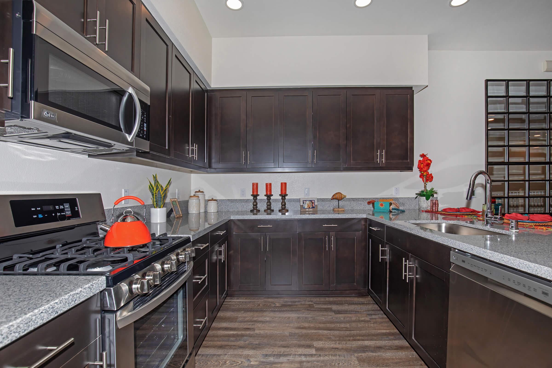
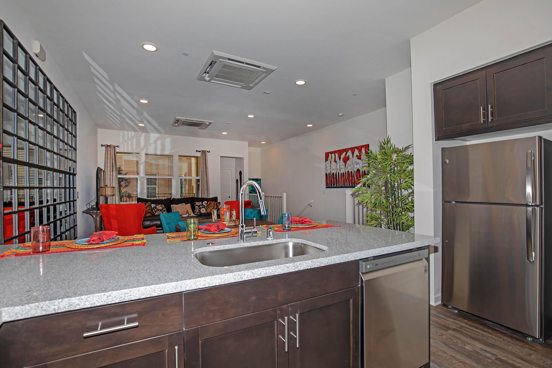
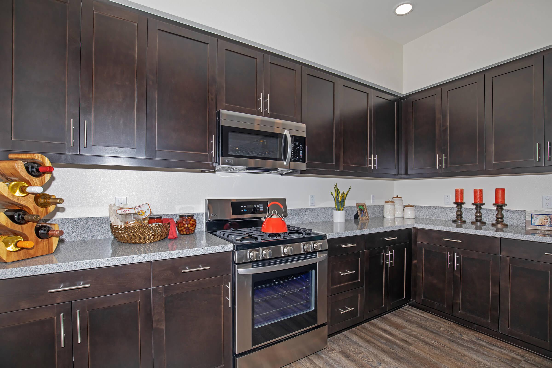
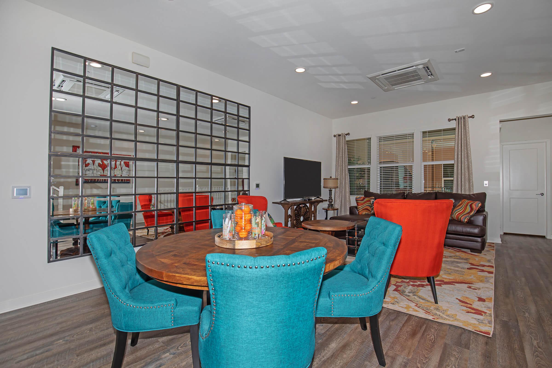
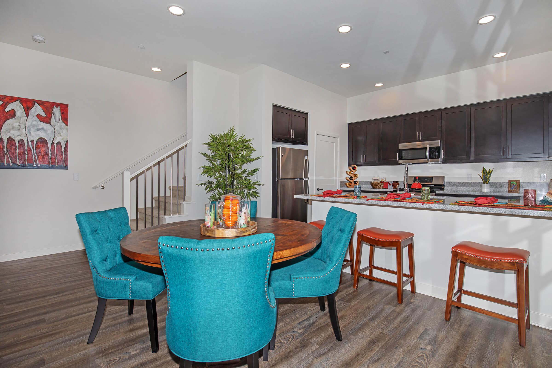
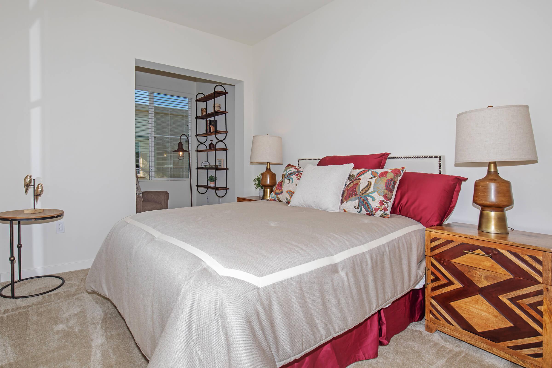
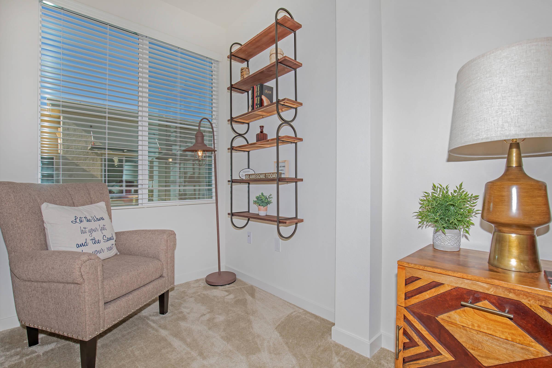
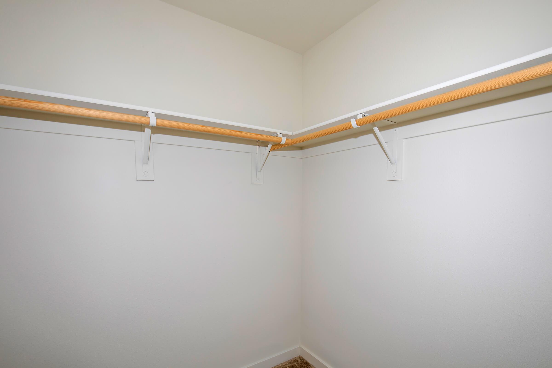
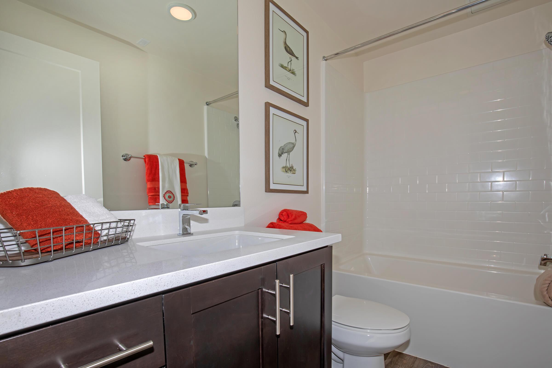
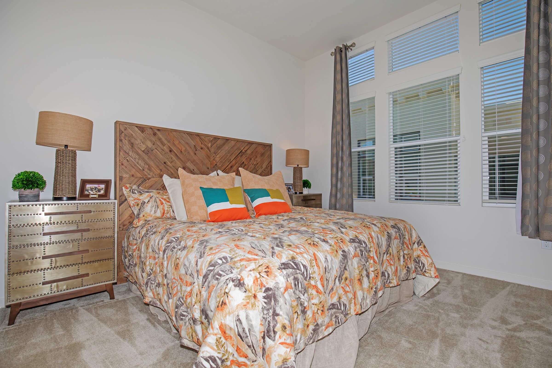
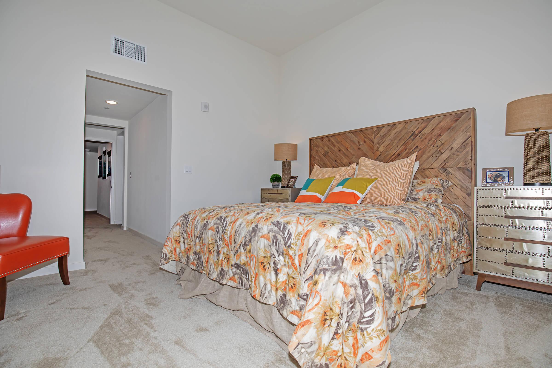
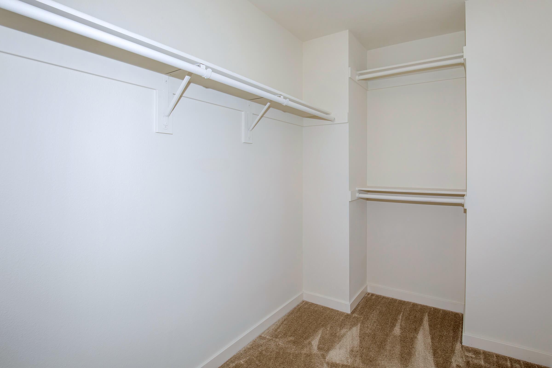
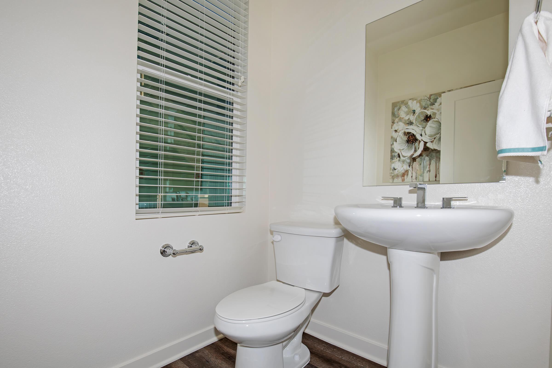
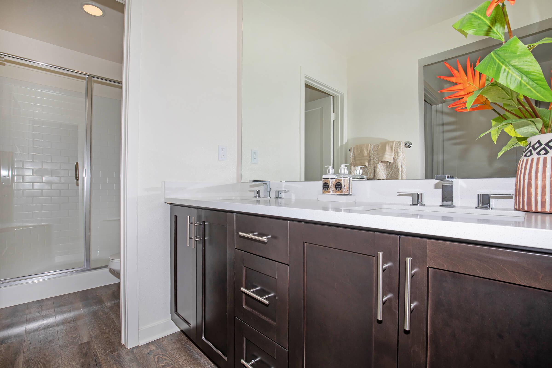
3 Bedroom Floor Plan
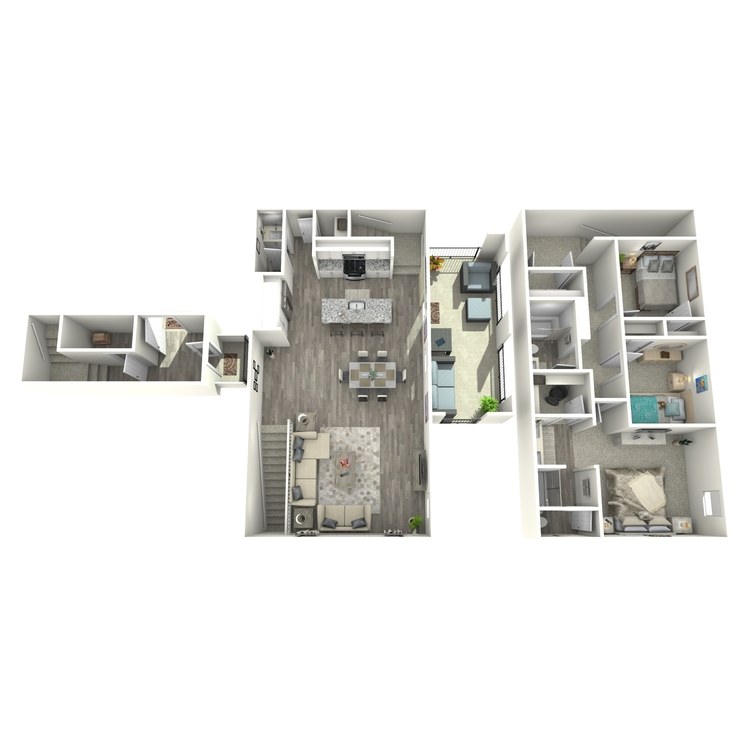
3A
Details
- Beds: 3 Bedrooms
- Baths: 2.5
- Square Feet: 1722-1838
- Rent: $3700-$3780
- Deposit: $2000 On approved credit.
Floor Plan Amenities
- 3.5-inch Baseboard Throughout
- 9Ft Ceilings
- Aluminum Vertical Cable Railing Balusters
- Bathrooms include Kona, Smoke, or White Melamine Cabinets
- Bathrooms include Quartz Countertops with 4-inch Backsplash
- Cat5 Structured Wiring
- Kitchens include Shaker Style European Cabinets in Kona, Smoke or White Melamine Colors
- Kitchens include White Quartz or Granite Countertops with 6-inch Backsplash
- Large California Rooms
- LG Stainless Steel Appliances including 5 Burner Range, Microwave, and Dishwasher
- Master Bathroom with Fiberglass Shower with Subway Tile and Seat
- Master Bathroom with Moen Widespread Faucet
- Mitsubishi High Efficient VRF Air Conditioning Units
- Single Basin Stainless Steel Sink with Single Handle Pullout Faucet
- Tankless 96% Efficient Water Heater
* In Select Apartment Homes
Floor Plan Photos
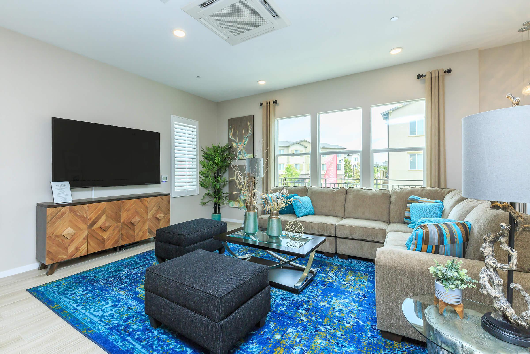
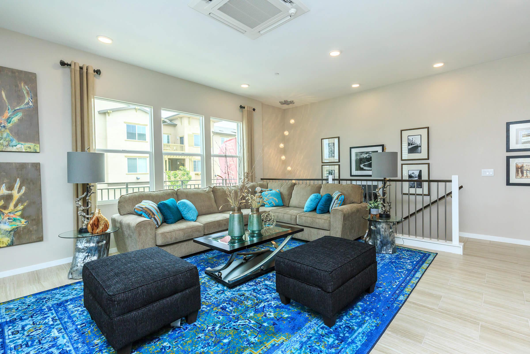
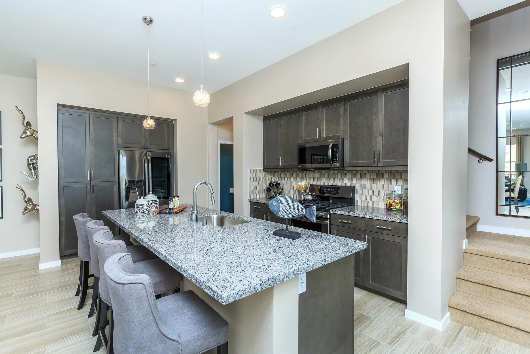
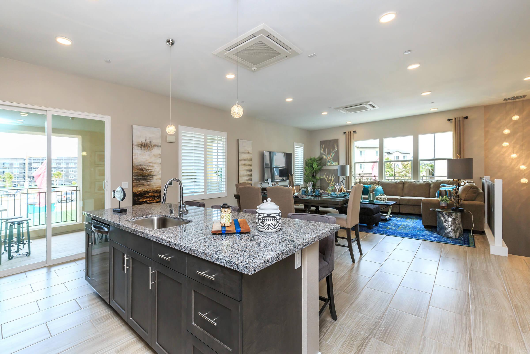
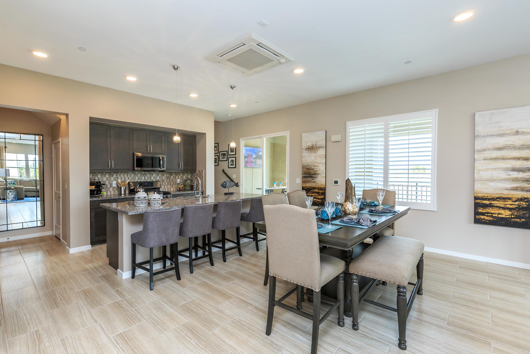
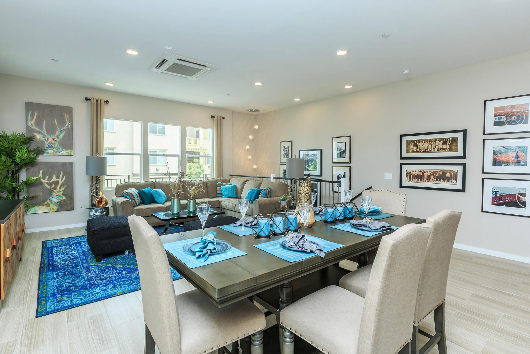
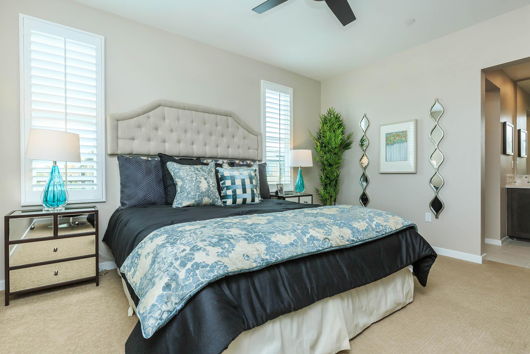
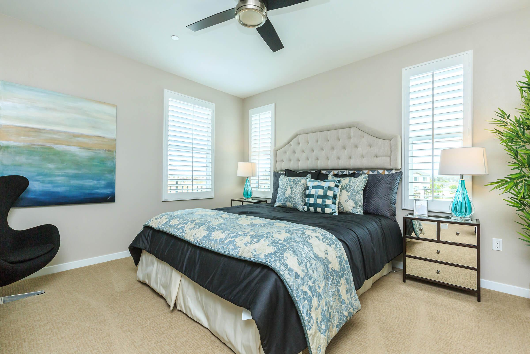
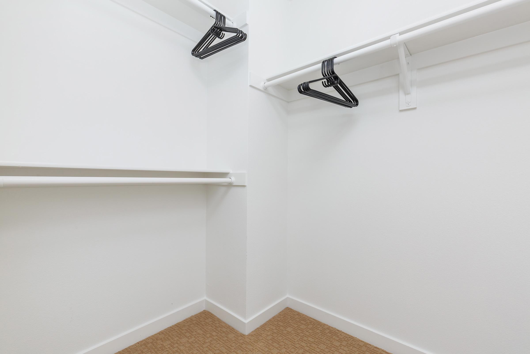
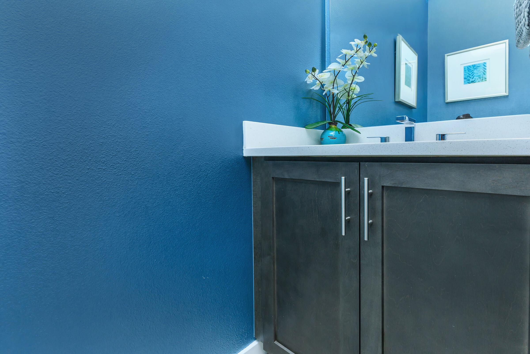
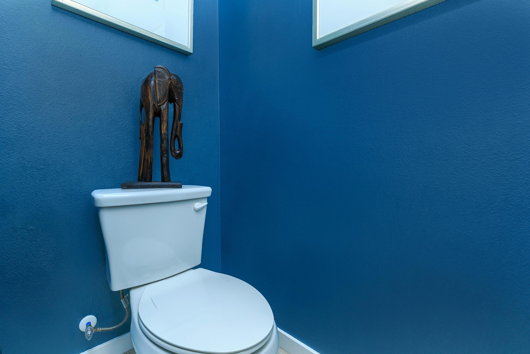
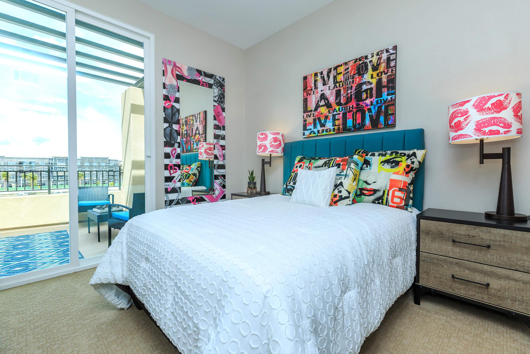
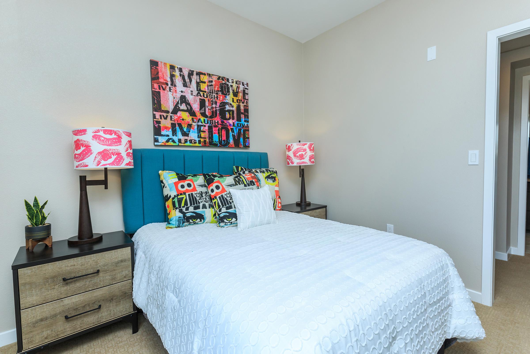
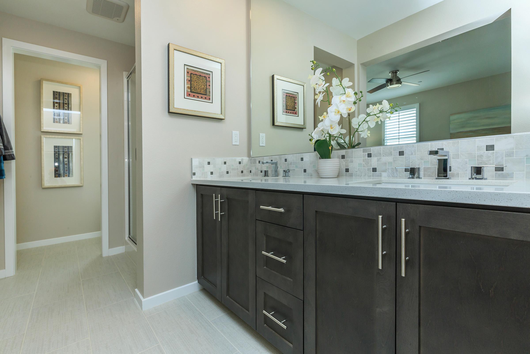
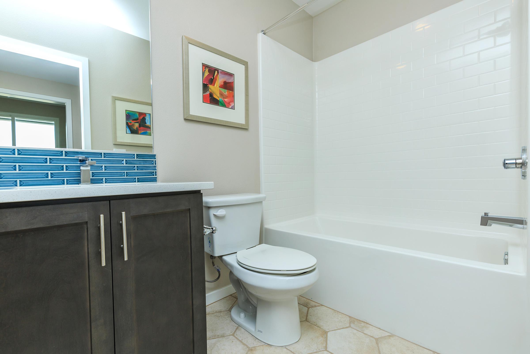
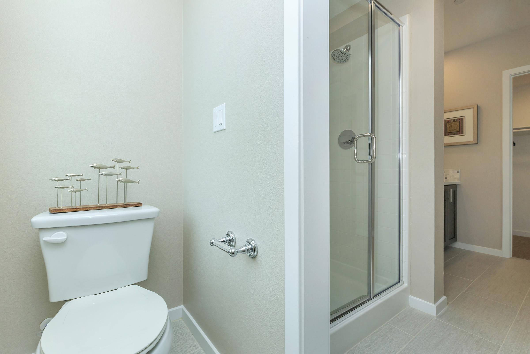
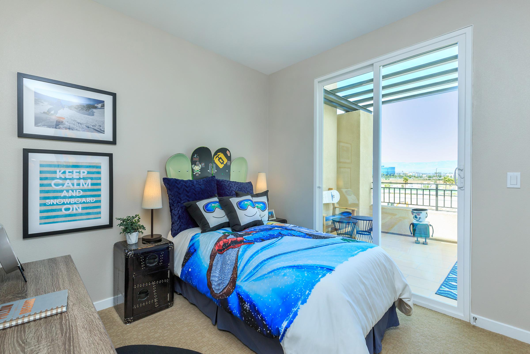
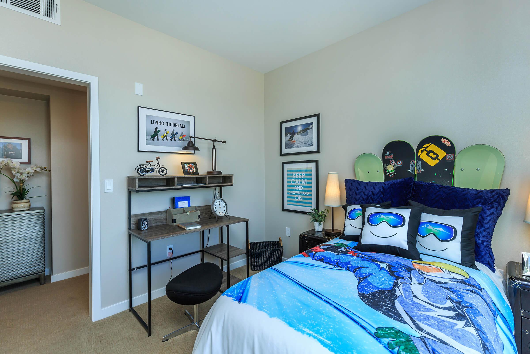
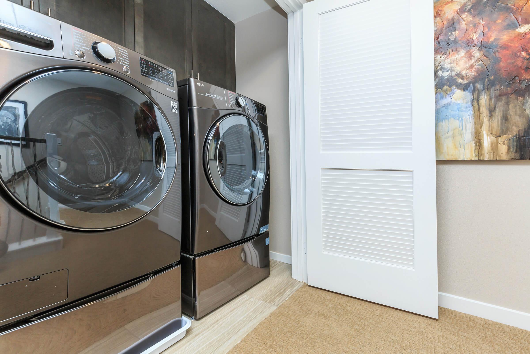
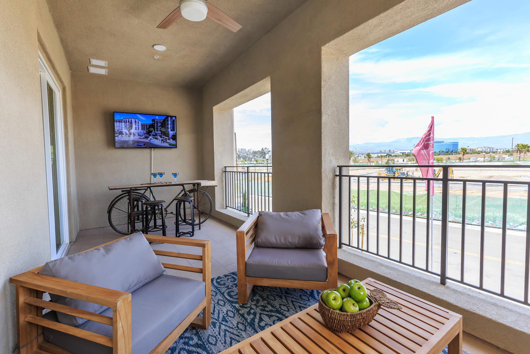
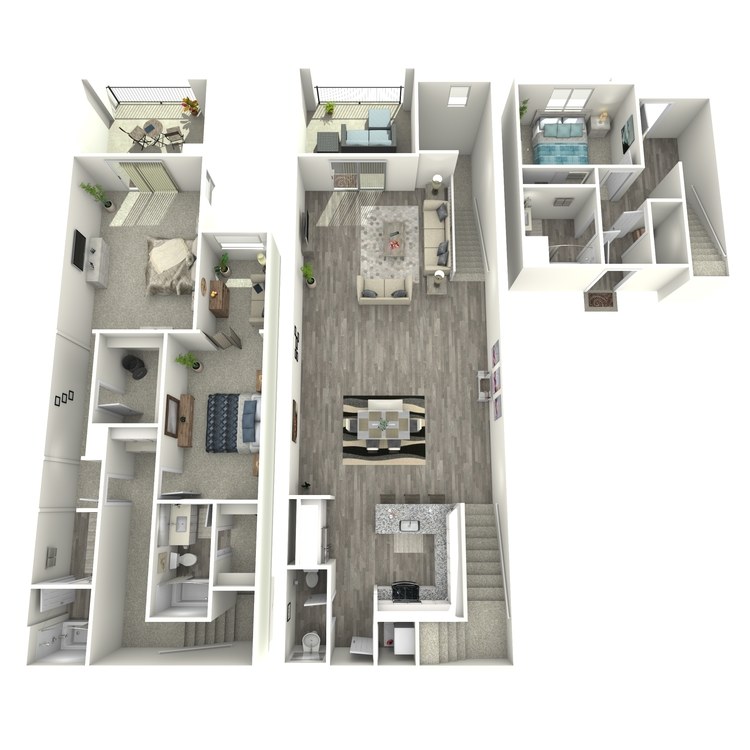
1X Currently Unavailable
Details
- Beds: 3 Bedrooms
- Baths: 3.5
- Square Feet: 2140
- Rent: $3850
- Deposit: $2000 On approved credit.
Floor Plan Amenities
- 3.5-inch Baseboard Throughout
- 9Ft Ceilings
- Additional Balcony Off Master Bedroom
- Aluminum Vertical Cable Railing Balusters
- Bathrooms include Kona, Smoke, or White Melamine Cabinets
- Bathrooms include Quartz Countertops with 4-inch Backsplash
- Breakfast Bar
- Cat5 Structured Wiring
- Dual Sinks in Master Bathroom
- Extra Storage
- Faux Wood Blinds
- Garage
- Kitchens include Shaker Style European Cabinets in Kona, Smoke or White Melamine Colors
- Kitchens include White Quartz or Granite Countertops with 6-inch Backsplash
- Large California Rooms
- LG Stainless Steel Appliances including 5 Burner Range, Microwave, and Dishwasher
- Luxury Vinyl Plank Flooring
- Master Bathroom with Fiberglass Shower with Subway Tile and Seat
- Master Bathroom with Moen Widespread Faucet
- Mitsubishi High Efficient VRF Air Conditioning Units
- Personal Balcony or Patio
- Single Basin Stainless Steel Sink with Single Handle Pullout Faucet
- Tankless 96% Efficient Water Heater
- Walk-in Closets
- Washer and Dryer in Home
* In Select Apartment Homes
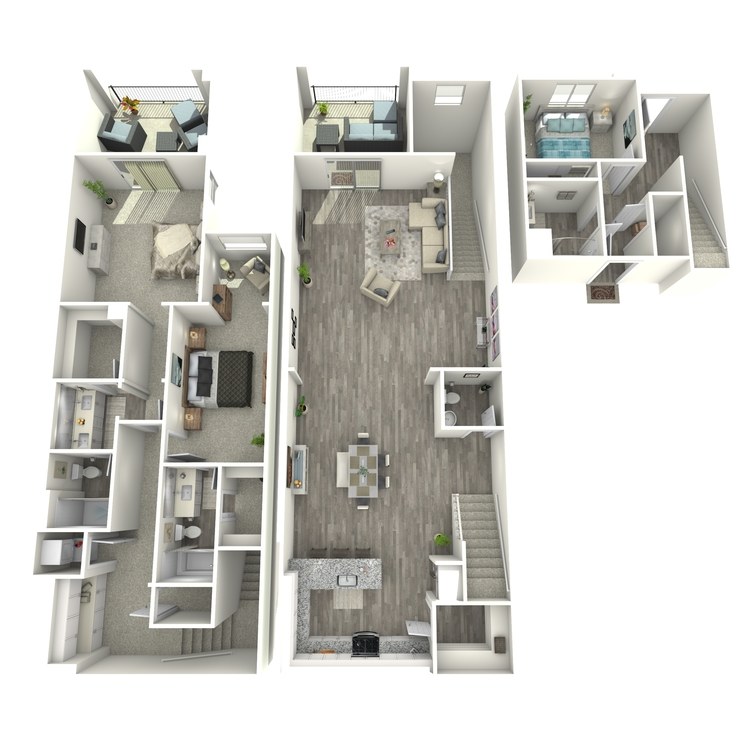
2X Currently Unavailable
Details
- Beds: 3 Bedrooms
- Baths: 3.5
- Square Feet: 2121
- Rent: $3870
- Deposit: $2000 On approved credit.
Floor Plan Amenities
- 3.5-inch Baseboard Throughout
- 9Ft Ceilings
- 11Ft Ceiling in Master Bedroom
- Additional Balcony Off Master Bedroom
- Aluminum Vertical Cable Railing Balusters
- Bathrooms include Kona, Smoke, or White Melamine Cabinets
- Bathrooms include Quartz Countertops with 4-inch Backsplash
- Breakfast Bar
- Cat5 Structured Wiring
- Dual Sinks in Master Bathroom
- Extra Storage
- Faux Wood Blinds
- Garage
- Kitchens include Shaker Style European Cabinets in Kona, Smoke or White Melamine Colors
- Kitchens include White Quartz or Granite Countertops with 6-inch Backsplash
- Large California Rooms
- LG Stainless Steel Appliances including 5 Burner Range, Microwave, and Dishwasher
- Luxury Vinyl Plank Flooring
- Master Bathroom with Fiberglass Shower with Subway Tile and Seat
- Master Bathroom with Moen Widespread Faucet
- Mitsubishi High Efficient VRF Air Conditioning Units
- Pantry
- Personal Balcony or Patio
- Single Basin Stainless Steel Sink with Single Handle Pullout Faucet
- Tankless 96% Efficient Water Heater
- Walk-in Closets
- Washer and Dryer in Home
* In Select Apartment Homes
4 Bedroom Floor Plan
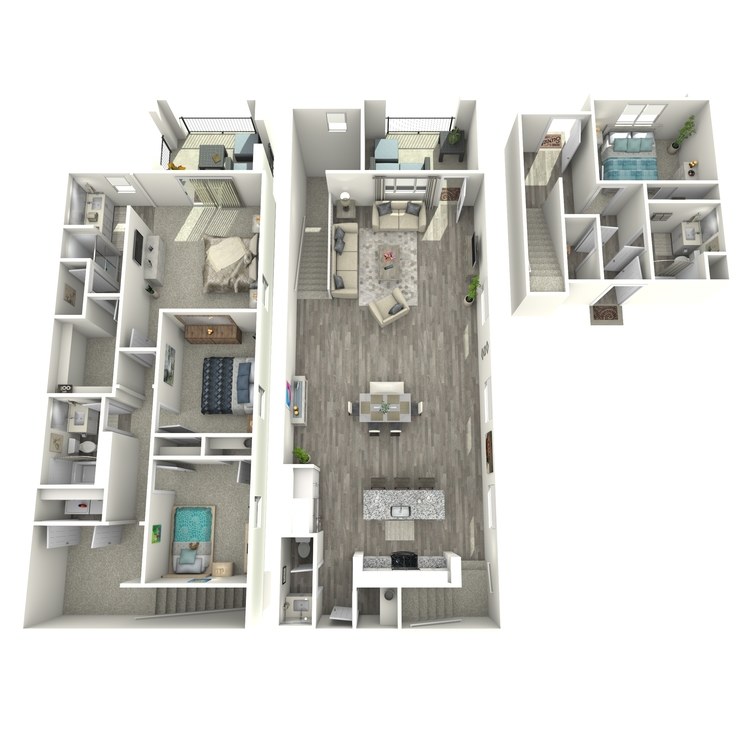
3X Currently Unavailable
Details
- Beds: 4 Bedrooms
- Baths: 3.5
- Square Feet: 2412
- Rent: $3950
- Deposit: $2000 On approved credit.
Floor Plan Amenities
- 3.5-inch Baseboard Throughout
- 9Ft Ceilings
- Additional Balcony Off Master Bedroom
- Aluminum Vertical Cable Railing Balusters
- Bathrooms include Kona, Smoke, or White Melamine Cabinets
- Bathrooms include Quartz Countertops with 4-inch Backsplash
- Breakfast Bar
- Cat5 Structured Wiring
- Dual Sinks in Master Bathroom
- Extra Storage
- Faux Wood Blinds
- Garage
- Kitchens include Shaker Style European Cabinets in Kona, Smoke or White Melamine Colors
- Kitchens include White Quartz or Granite Countertops with 6-inch Backsplash
- Large California Rooms
- LG Stainless Steel Appliances including 5 Burner Range, Microwave, and Dishwasher
- Luxury Vinyl Plank Flooring
- Master Bathroom with Fiberglass Shower with Subway Tile and Seat
- Master Bathroom with Moen Widespread Faucet
- Mitsubishi High Efficient VRF Air Conditioning Units
- Pantry
- Personal Balcony or Patio
- Single Basin Stainless Steel Sink with Single Handle Pullout Faucet
- Tankless 96% Efficient Water Heater
- Walk-in Closets
- Washer and Dryer in Home
* In Select Apartment Homes
Show Unit Location
Select a floor plan or bedroom count to view those units on the overhead view on the site map. If you need assistance finding a unit in a specific location please call us at 805-201-7134 TTY: 711.

Amenities
Explore what your community has to offer
Community Amenities
- Basketball Court
- Beautiful Landscaping
- Cable Available
- Dog Parks
- Easy Access to Freeways
- Easy Access to Shopping
- Gazebos
- Guest Parking
- High-speed Internet Access
- Multiple Parks within the Master Planned Community
- Multiple Tot Lots
- Multi-use Path
- Museum
- Outdoor Ping Pong Tables
- Pets Welcome
- Pickleball Courts
- Picnic Area with Barbecue
- Picnic Tables
- Volleyball Court
- Wishing Wells
Townhome Features
- 3.5-inch Baseboard Throughout
- 9Ft Ceilings
- 11Ft Ceiling in Master Bedroom*
- Additional Balcony Off Master Bedroom*
- Aluminum Vertical Cable Railing Balusters
- Bathrooms include Kona, Smoke, or White Melamine Cabinets
- Bathrooms include Quartz Countertops with 4-inch Backsplash
- Breakfast Bar*
- Cat5 Structured Wiring
- Dual Sinks in Master Bathroom*
- Extra Storage*
- Faux Wood Blinds*
- Garage*
- Kitchens include Shaker Style European Cabinets in Kona, Smoke or White Melamine Colors
- Kitchens include White Quartz or Granite Countertops with 6-inch Backsplash
- Large California Rooms
- LG Stainless Steel Appliances including 5 Burner Range, Microwave, and Dishwasher
- Luxury Vinyl Plank Flooring*
- Master Bathroom with Fiberglass Shower with Subway Tile and Seat
- Master Bathroom with Moen Widespread Faucet
- Mitsubishi High Efficient VRF Air Conditioning Units
- Pantry*
- Personal Balcony or Patio*
- Single Basin Stainless Steel Sink with Single Handle Pullout Faucet
- Tankless 96% Efficient Water Heater
- Walk-in Closets*
- Washer and Dryer in Home*
* In Select Apartment Homes
Pet Policy
Only domestic animals that are kept as household pets and are not kept, bred or raised for commercial purposes are permitted to be maintained within Mayfair (the Project); no commercial or farm livestock, including poultry, may be kept in the Project. No tenant shall keep more than a total of two (2) domestic dogs or two (2) domestic cats, or a combination thereof (but not to exceed two (2) total) within such Tenants Residential Unit. Nothing contained herein shall constitute a restriction on human assistance animals. The following breeds are restricted and not allowed to be kept, maintained, or bred at the Project: Pit Bull Terrier, Boxer, Rottweiler, German Shepherd, Presa Canario, Chow Chow, Doberman Pinscher, Akita, Wolf-Dog Hybrid, Mastiff, Cane Corso, Great Dane, Alaskan Malamute, Husky. In addition, no tenant may bring or keep in the Project any dog that satisfies the definition of “vicious dog” under the Potentially Dangerous and Vicious Dogs Law at California Food and Agriculture Code Section 31601, et seq., nor any animal that is determined by the property manager to be a nuisance to other residents in the Project. Each tenant shall clean up after animals that have deposited.
Photos
Amenities
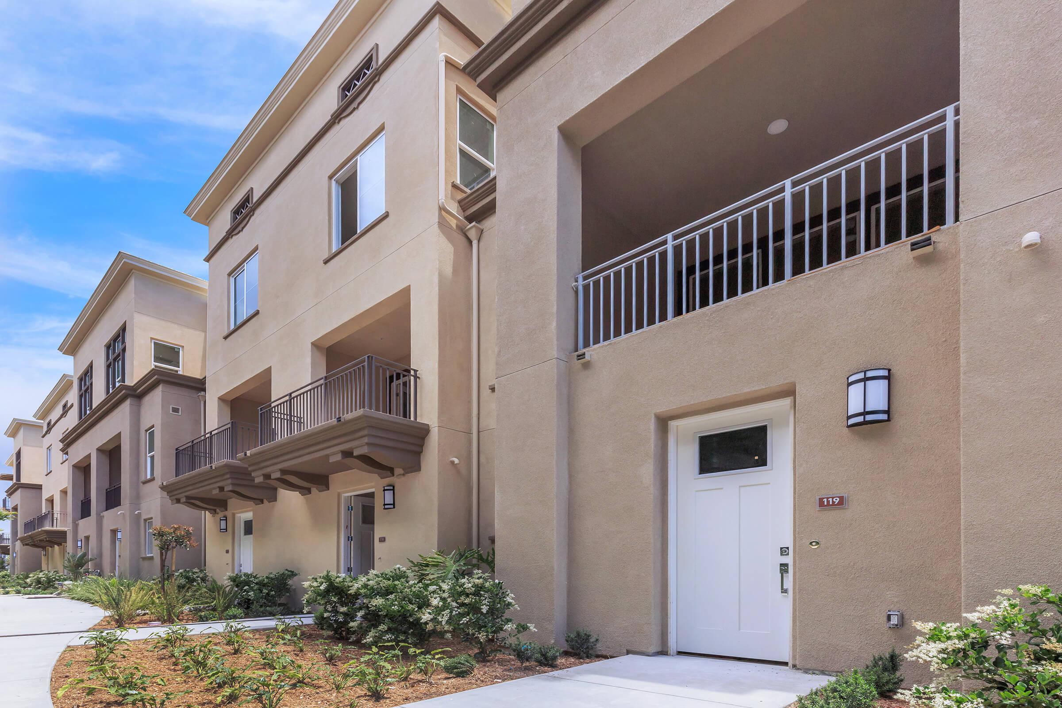
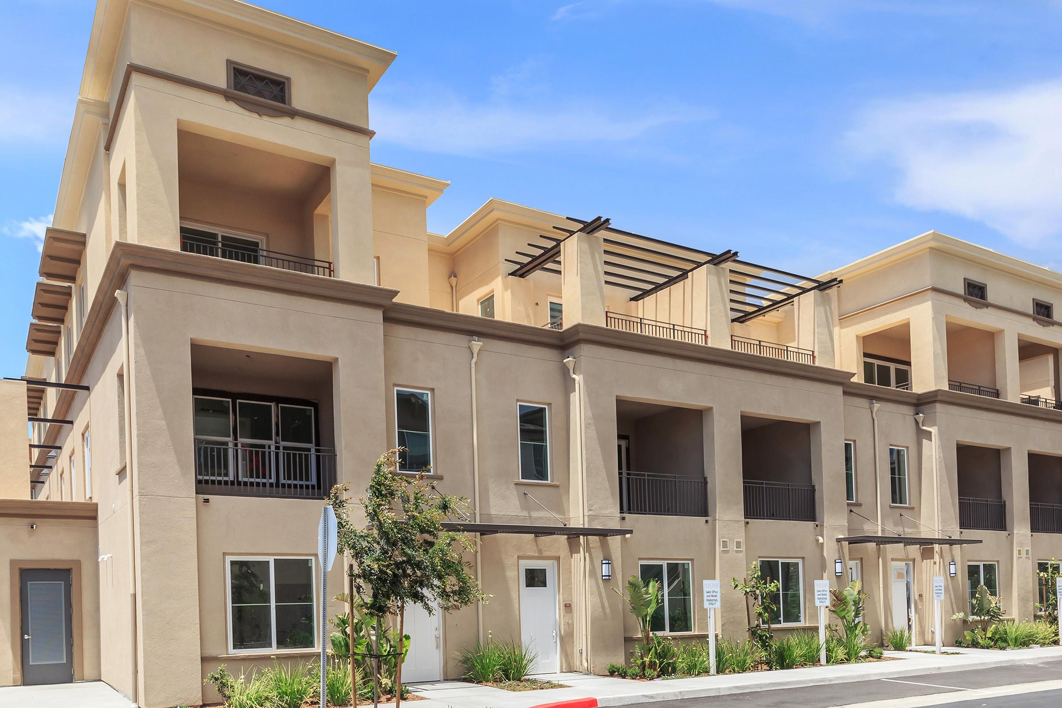
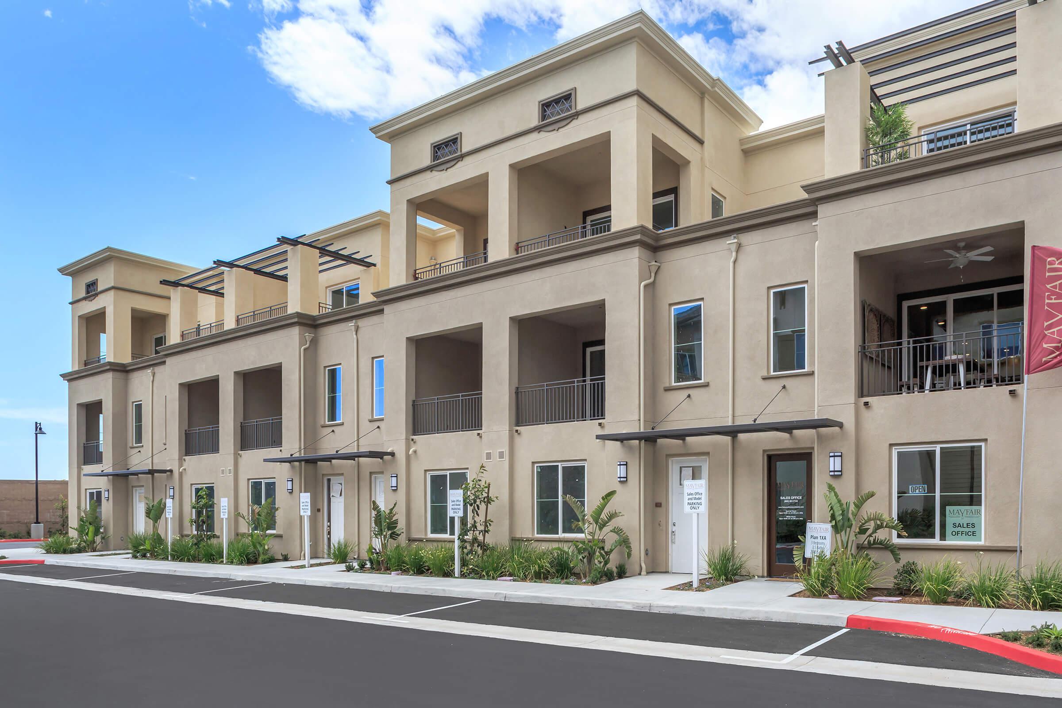
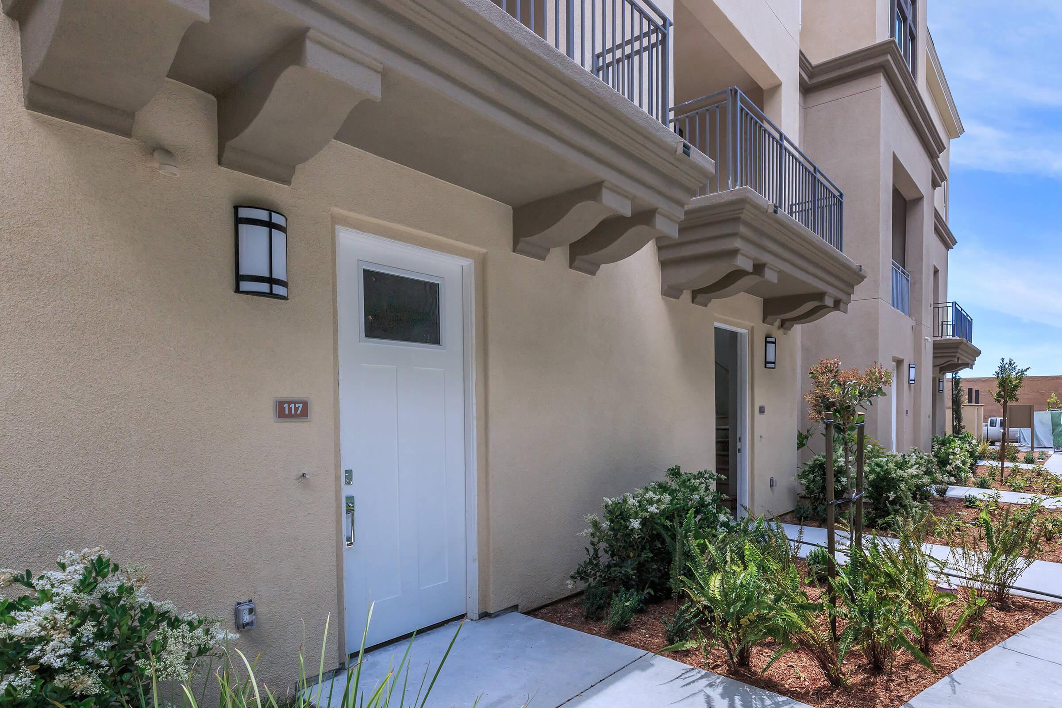
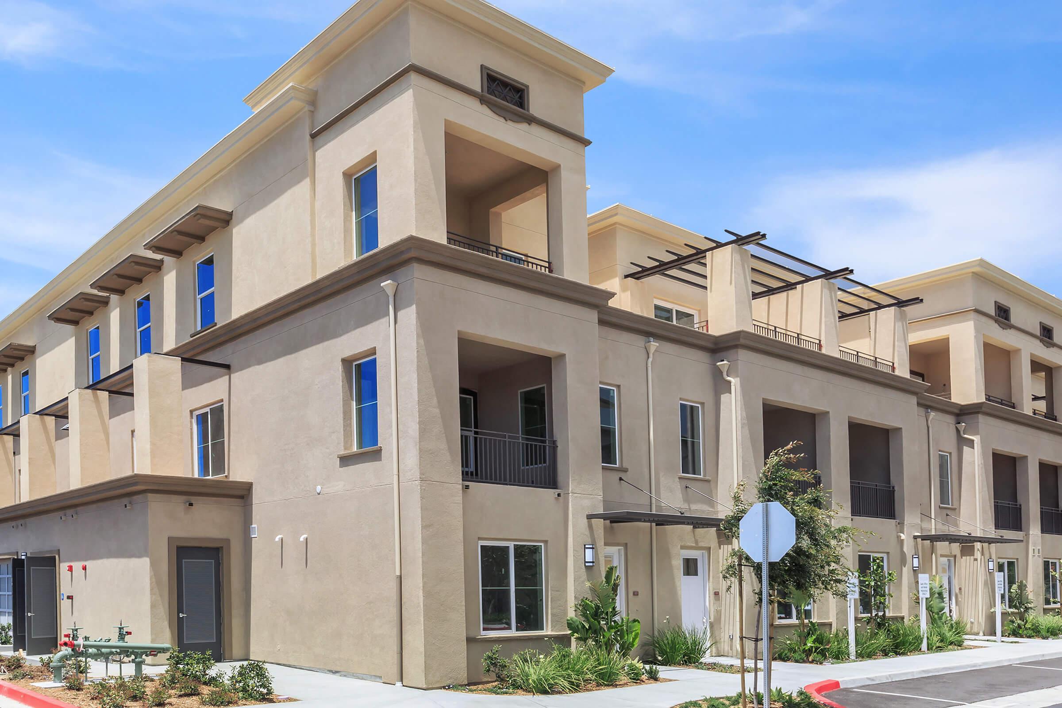
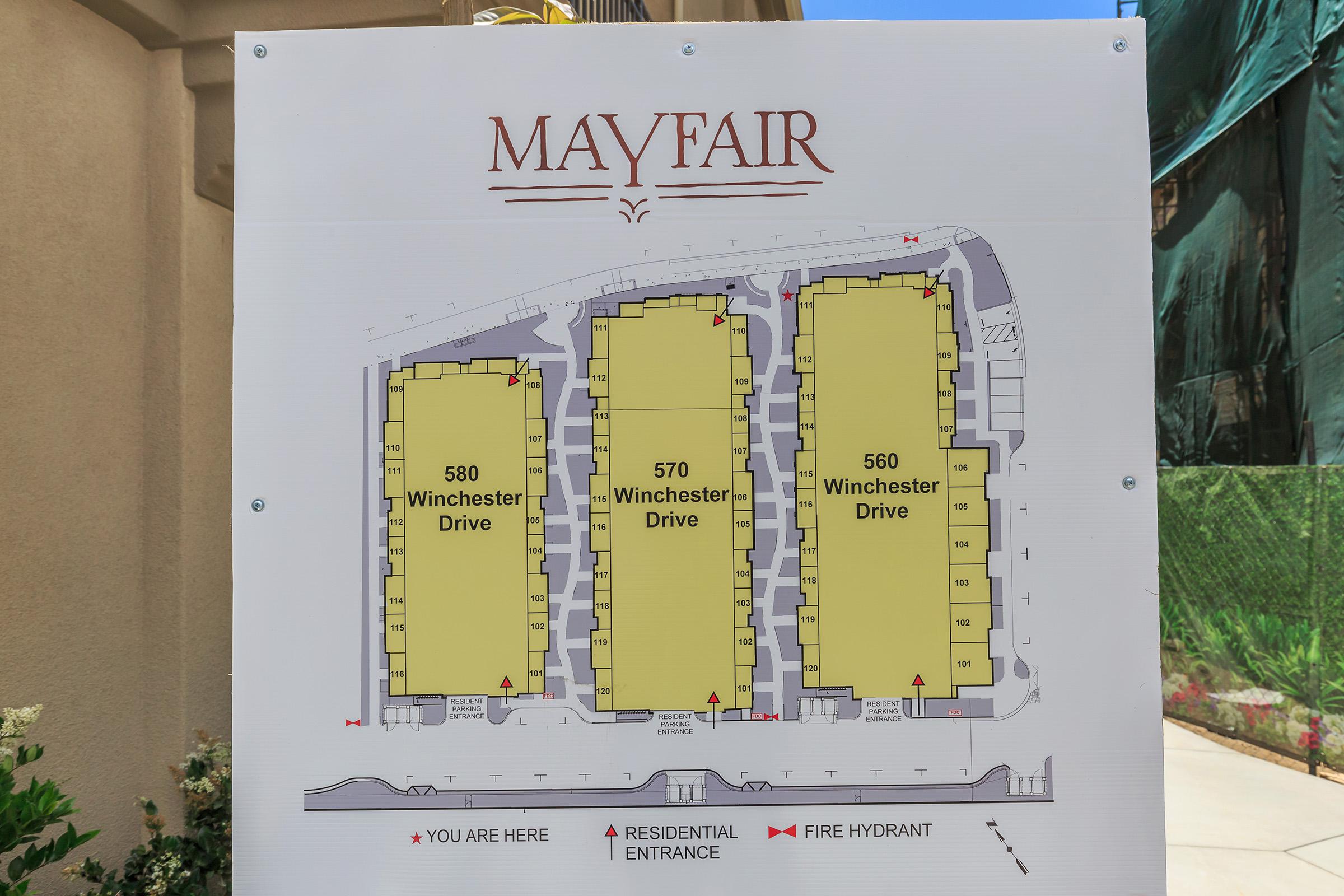
Wagon Wheel Master Amenities
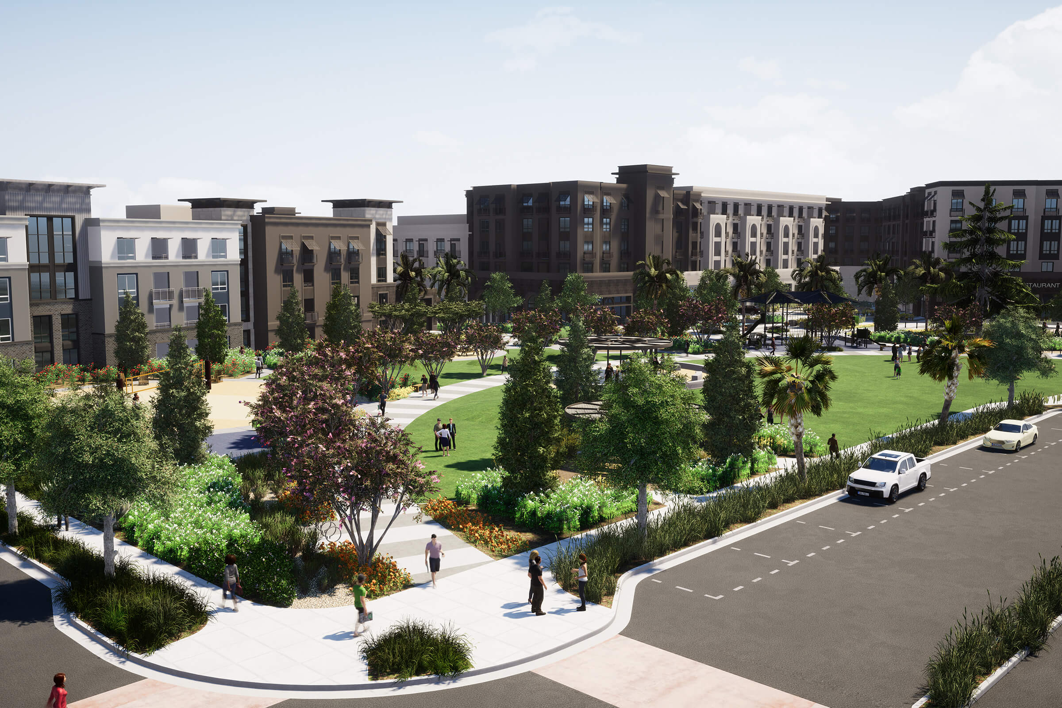
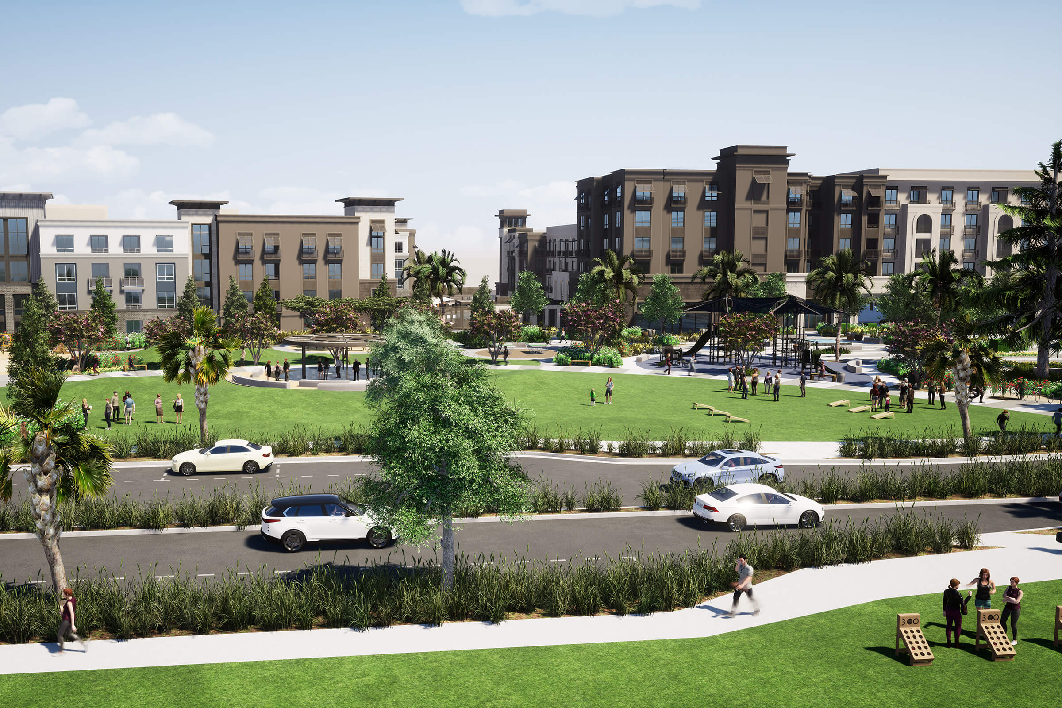
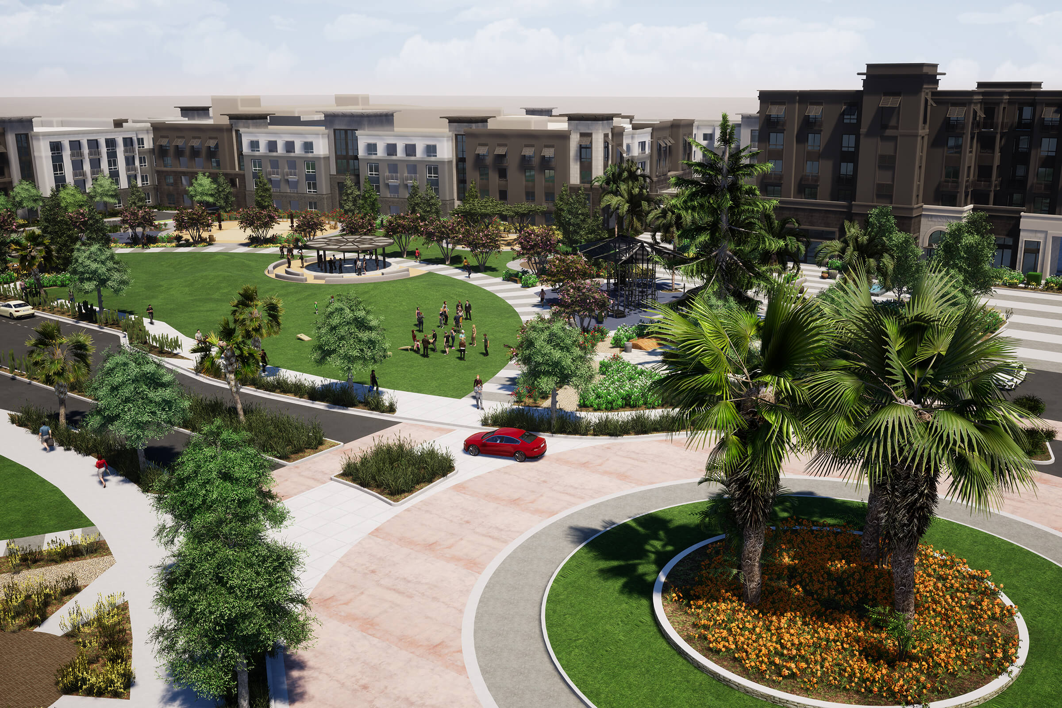
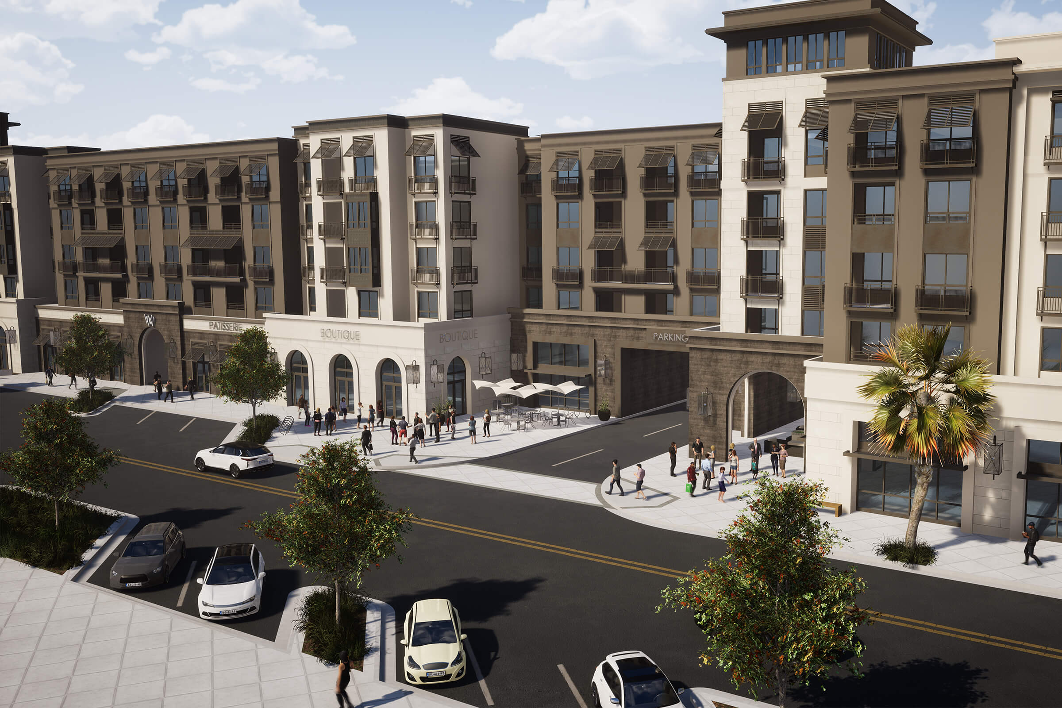
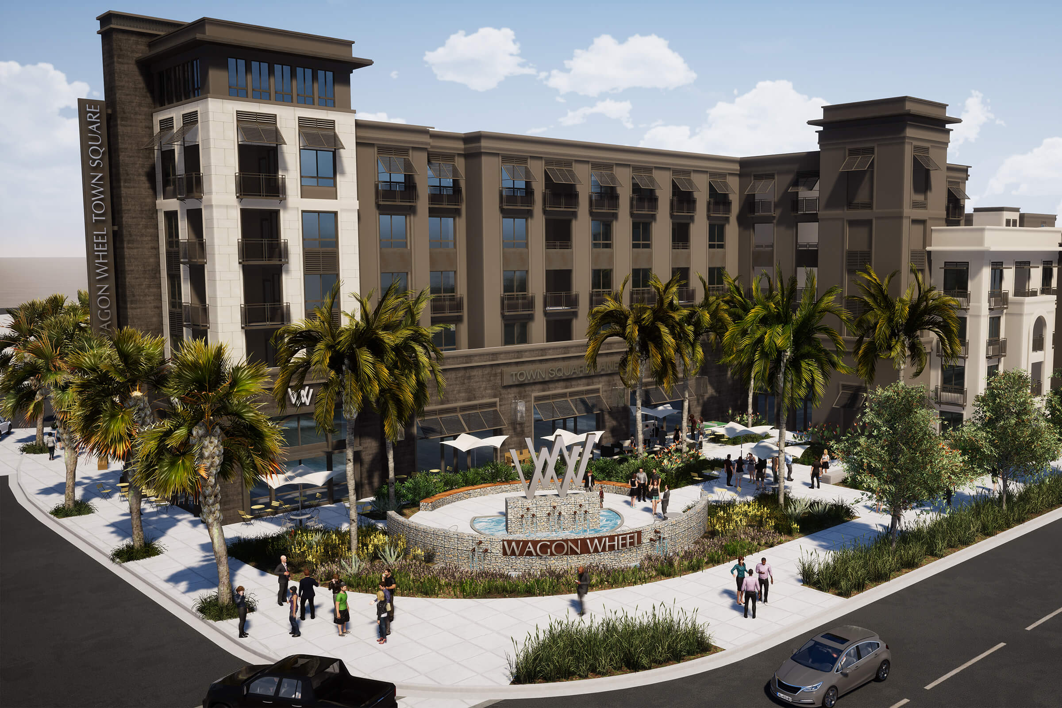
Plan 1A


















Plan 2A

















Plan 3A




















Neighborhood
Points of Interest
Mayfair
Located 560 Winchester Drive Oxnard, CA 93036Bank
Cafes, Restaurants & Bars
Coffee Shop
Elementary School
Entertainment
Grocery Store
High School
Hospital
Middle School
Park
Post Office
Restaurant
Salons
Shopping
Shopping Center
Contact Us
Come in
and say hi
560 Winchester Drive
Oxnard,
CA
93036
Phone Number:
805-201-7134
TTY: 711
Office Hours
Monday through Saturday: 8:00 AM to 5:00 PM. Sunday: Closed.